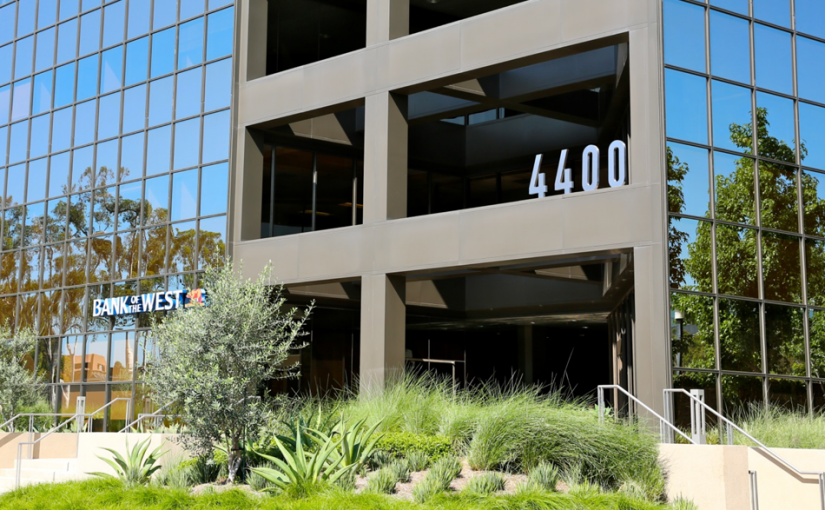STRATEGY
Davis Partners recently performed a $1.5 million renovation of a nine story, 156,000 square foot office building located at 4400 MacArthur Blvd. in Newport Beach, CA. The renovations included the replacement of the exterior hardscape, landscape and courtyard, upgrading the ground floor lobby and elevator cabs, plus updating a new vacant space into a creative spec suite with private restrooms on the ground floor.
The building was developed in 1979. The 35 year old exterior hardscape was finished with the original gray concrete, bordered with red brick ribbons and a significantly underutilized courtyard area with overgrown landscaping and dated furniture; the interior ground floor lobby was outdated, with wood wall panels, travertine flooring and a dated tenant directory and plants and containers reminiscent of the late 1980’s and early 1990’s. With the recent relocation and expansion of the building’s anchor tenant from the ground floor to an upper floor the newly vacant space on the ground floor required market appropriate improvements, so the Project Team opted to create a beautiful creative style spec space ready for a tenant interested in an up-to-date look with its new spec suite has a wonderful view of the newly updated hardscape and landscape.
Given the recent upgrades to buildings in its sub-market, it was clear to Ownership that to remain competitive and meet their investment goals, the building required a new look and enhanced tenant experience. The Ownership engaged Davis Partners to manage the Project Team by selecting the appropriate consultants (architects and engineers) and contractors to assist in delivering the Owner’s vision for the work.
ACCOUNTABILITY
Exterior Renovations
The exterior renovations were designed and completed by Project Team landscape contractor, RLA, and included sustainable, drought tolerant landscaping with native shrubs and olive trees. The seating comprised of forest certified wood tables, chairs and benches with white cantilever umbrellas for shading and decomposed granite walkways leading to people space equipped with WiFi.
A conscientious effort was made to insure there was cohesiveness with the neighboring commercial development as the common areas and surface parking are shared through the Koll Center Association, therefore, colored hardscape was installed at sidewalks and entrances in keeping with the clean beige and gray tones. Updated LED exterior bollards were installed at sidewalks, courtyard and entrance canopies to create a safe night environment. To improve building identity the exterior 2building numerals at both elevations were updated with floating stainless steel numbers. In addition, the monument sign along MacArthur Boulevard was replaced in keeping with the Association’s Master Sign Program.
Davis Partners was given a budget of approximately a half million dollars for the exterior project scope and was able to complete the renovations on time and on budget. The hardscape replacement was completed in three phases, so as not to disrupt the daily ingress and egress of the building’s tenants.
Interior Renovations
The interior upgrades began with the collaborative vision of Ownership, Management and our Project Team architectural member, SAA, to create a uniquely clean pallet in the lobby with whites, creams and grays to remain consistent with the exterior upgrades incorporated into the elevator cabs, upper elevator lobbies, corridors and restrooms.
Lobby improvements included matte finish and strategically placed polished tiles throughout: recessed linear, rectangular and square, trimless LED light fixtures; opaque white tempered glass with stainless metal reveal walls; stainless steel and glass elevator interiors. Details also included the installation of a touch screen tenant directory, collaborative seating nook and interior plantscape.
The Project Team construction contractor, Turelk, assisted throughout the process from bid to completion to ensure we remained within budget with little disruption to our tenants as the work was phased and performed after hours.
Additional work included the complete demolition of the ground floor 7,000 square foot vacant suite. The visual aesthetic of the lobby was improved by removing the film on the glass and centering new herculite glass entrance doors, so the lobby, the ground floor creative suite and the exterior courtyard now feel inter-connected and appealing. The creative spec suite improvements included polished concrete flooring, glass conference room with a floating cloud ceiling, and an open kitchen with tiled back splash. We also created an open ceiling with industrial pendants combined with linear lighting.Designed by SAA, this ground floor suite is positioned for attracting a credit worthy tenant and achieving the highest rates in the market.
The budget for the interior project scope and spec suite was one million dollars and was completed on budget.
RESULTS
4400 MacArthur was renovated with positive reviews from the building’s tenants, brokers, potential tenants and ownership. With the project enhancements the 4400 Building competes well within the sub-market by providing a contemporary and modern appeal.
Contributors: Kimberly Civita, Senior Vice President and Sondra Valentine, Regional Director


